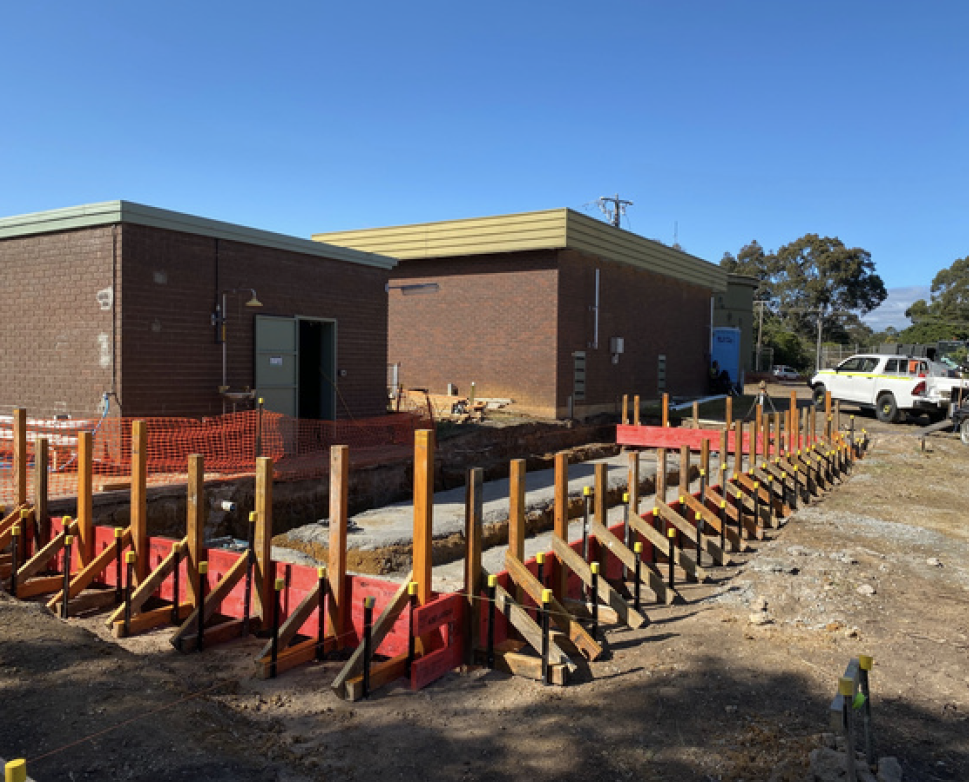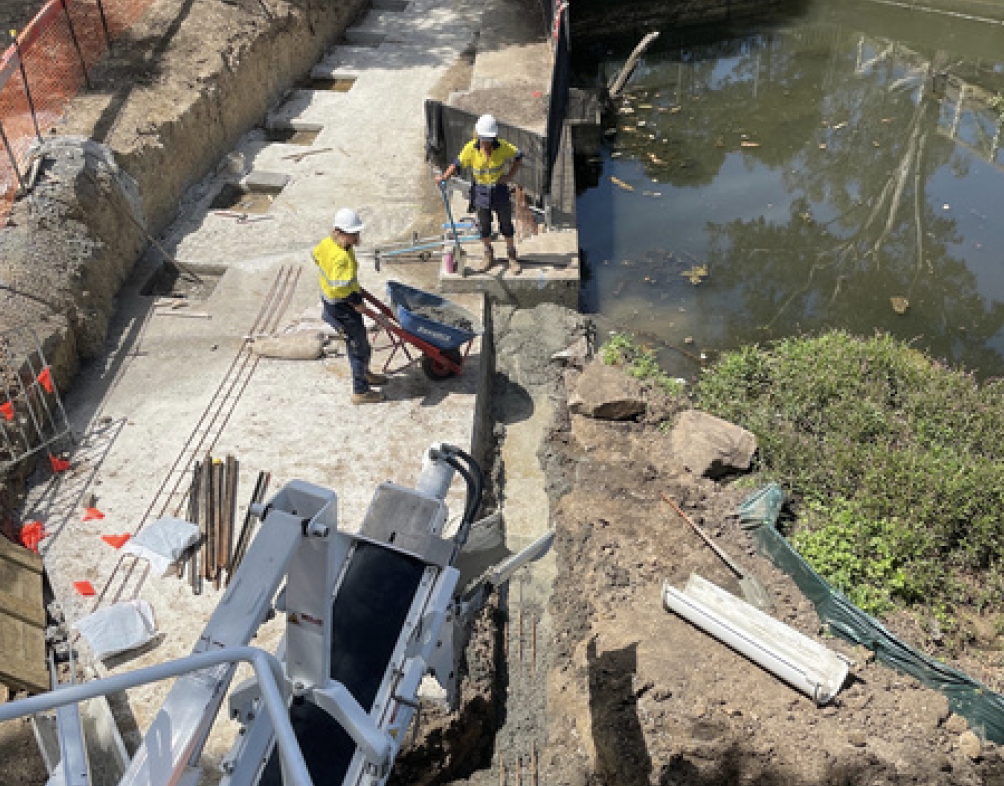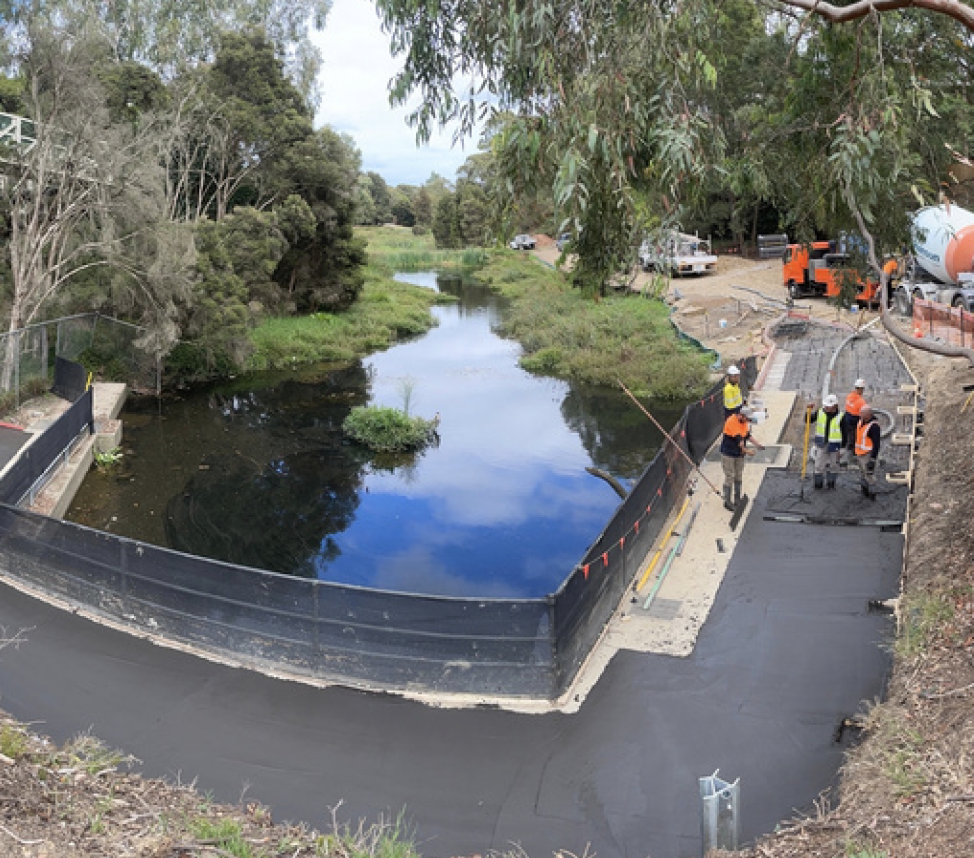projects: civil construction









Mt Eliza chemical bund
Project overview
The works begin with site establishment, including locating services, setting up safety signage, floating machinery to site, and installing a site toilet.
Excavation will follow according to the plans, with spoil left on-site and a blinding layer installed. The drain and trench grate will then be excavated, backfilled with ¼ minus, and connected to the existing grassed stormwater runoff area. A trench grate with approximately 1300L holding capacity will be installed, including a 100mm isolation butterfly valve to control water flow during filling.
Bund footings and hobs will be boxed up and reinforced with SL82 steel as specified. The bund will be poured with 32MPa concrete and inspected on-site.
To complete the works, the site will be cleaned, disturbed areas will be finished with crushed rock, and all equipment will be demobilised.









Cardinia Resevoir safety upgrades
Project overview
To improve safety and accessibility at Seepage Points 2, 3, and 5 at Cardinia Reservoir, new indented car parking bays will be constructed along Duffy’s Road and Cardinia Reservoir Access Road. These upgrades will ensure compliance with current Australian Standards.
The project will begin with site establishment, including traffic management coordinated with Cardinia Shire Council and the setup of high-visibility bollards. Environmental controls will be implemented, and drainage at each location will be temporarily diverted.
Works include the removal of topsoil, excavation for pavement construction, and installation of drainage infrastructure in line with geotechnical and pavement design requirements. Selective tree pruning and removal will be undertaken as needed.
Existing speed limit signage will be updated from 80km/h to 60km/h, and old log barriers will be removed. A cantilever-style retaining wall will be built using concrete footings, posts, and sleepers, followed by guardrail installation for added safety.
The project also involves repairing any damaged asphalt, seeding disturbed areas, and final site cleanup, reinstatement, and demobilisation.









Blind Creek pedestrian bridge
Project overview
The project begins with mobilisation and preliminary site works, including a full job site analysis, pre-commencement survey, and service location to identify all underground utilities before works commence.
Temporary fencing will be installed to secure the work zone, supported by general site protection including flagging, star pickets, and signage. These measures will define access routes, parking, delivery areas, and restricted zones. A dilapidation report of all access routes will be completed before and after construction, and submitted to Council and Melbourne Water.
Traffic and pedestrian management will be maintained for the duration of works, including a pedestrian path diversion due to maintenance on the bridge.
The scope includes supplying and installing eight new piles with capping beams, dewatering bored piers during concrete pours, and installing galvanised columns with base plates, bolts, and grouting. A site access track will also be constructed to ensure safe movement to the work front.
On completion, all debris, spoil, temporary fencing, and site facilities will be removed. Disturbed areas will be reinstated with topsoil and re-seeded.








Scotchmans Creek retaining wall
Project overview
Scotchman's Creek Retaining Wall, upstream and downstream and associated drainage paths - fencing and rectification
Our approach
Blinding will be placed on excavated areas as we go to protect sub grade from flooding inc edge beam to protect trenches
Installation based on 5-6 retaining wall posts at a time set in place, special post hanging brackets to be installed. Not just sliding the post into wet concrete and hoping for the best.
All Concrete and stabilised rock to be made on Site with our mobile concrete plant and a sleeper lifter for safety.
Zero swing Excavators to be used inc 2.5t exc - 14ton exc - Bobcat and Crane Truck.
Outcomes
BPC worked in conjunction with the Engineer to ensure compliance to current regulations.
BPC's Commercial Building license ensured we where up will all current requirements. We also used BPC's Mobile Concrete plant which assisted in us keeping to our timeline.
Risks
Rain events - flooding - Traffic - TFB days - Vandalism
Lessons learned
Having knowledge of the site - qualified staff with a history Working alongside MW operations and constantly keeping in communication with them.









Sugarloaf reservoir
Project overview
This project involves drainage and structural upgrades around the weir to improve water flow, access, and safety.
Works include site set-out, tree removal, excavation, and spoil management to prepare for the installation of GeoWeb, geofabric, pipework, and a headwall. A core hole will be made through the existing concrete wall for new pipe installation, with spoil reused for slope repairs and reading hut backfill.
The pipe and headwall will be installed along with a concrete change-of-direction block and inspection opening. Access into the discharge channel will be made safe with a fixed ladder and dewatering. The aluminium screen will be cleaned and assessed for reuse, with new galvanised fittings if required.
Concrete repairs will follow outlet clean-up. Existing steps and platforms will be demolished and replaced with new concrete steps, landings, and upgraded drainage pits. The access road will be regraded to allow for proper runoff.
A new ladder, handrails, spoon drain, and crossfall regrading will be completed around the seepage pit using site fill and crushed rock. The reading hut will be backfilled, and spoil reused downstream. The toe of the scarp will be reshaped and stabilised with Rip Rap.
Further works include installing a new culvert headwall, stabilisation with GeoWeb and crushed rock, topsoiling and seeding. A staff gauge will be installed by rope-access technicians.
Final tasks include drain cleaning, forming a new seepage pit and headwall, and installing new stairs, handrails, fencing, and an enamel gauge board.








Pipe scanning works
Project overview
This project involved coordinating third-party suppliers and securing VicRoads MOA permits to carry out works outside regular hours.
The scope included excavating and exposing a section of pipeline—up to 3.8 metres deep and at least 1.5 metres in length—with safety shielding installed for secure access. A sample of the pipe coating was taken for asbestos testing, followed by the careful removal and disposal of the coating to reveal bare steel over a 1.2-metre section.
Using a water-based scanning system, the pipeline was assessed for structural integrity before being rewrapped with an approved protective system.
Once works were completed, the area was backfilled using original materials and reinstated to its previous condition, including asphalt repairs and topsoiling where required.
Key considerations
Works were carried out near roadways, with strict traffic and pedestrian management measures in place to ensure safety throughout the project.
